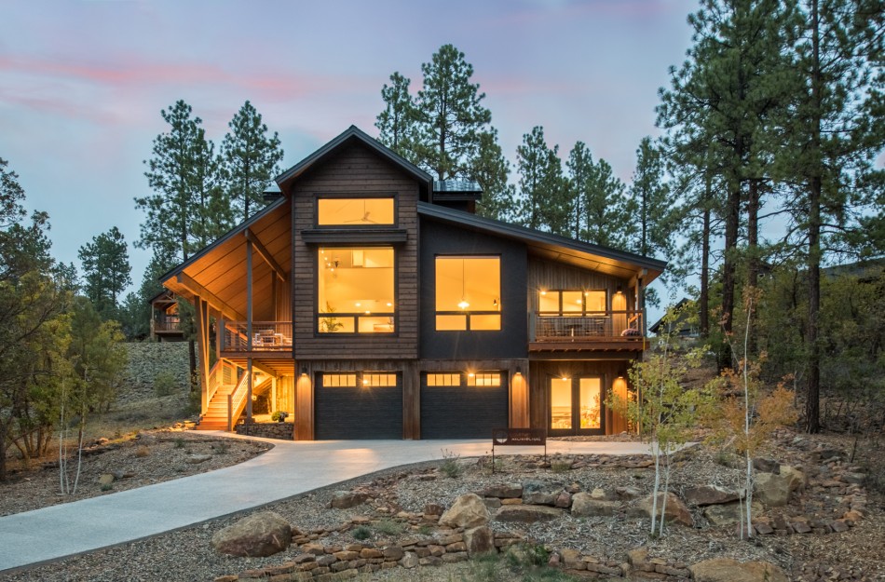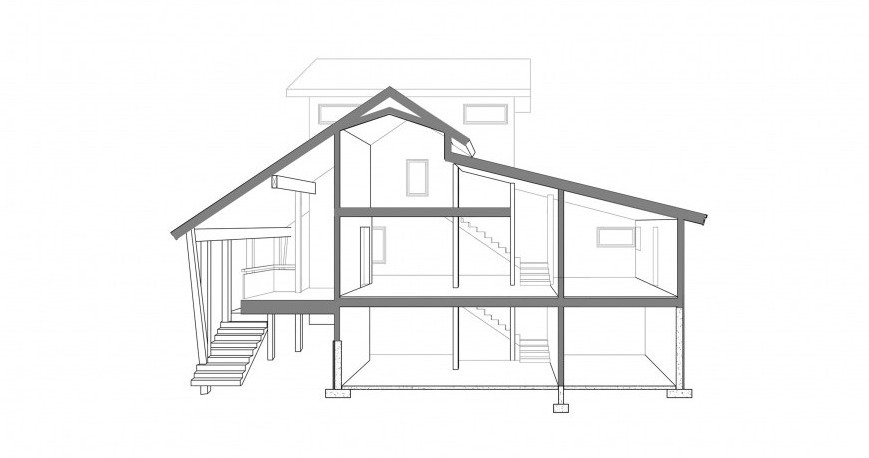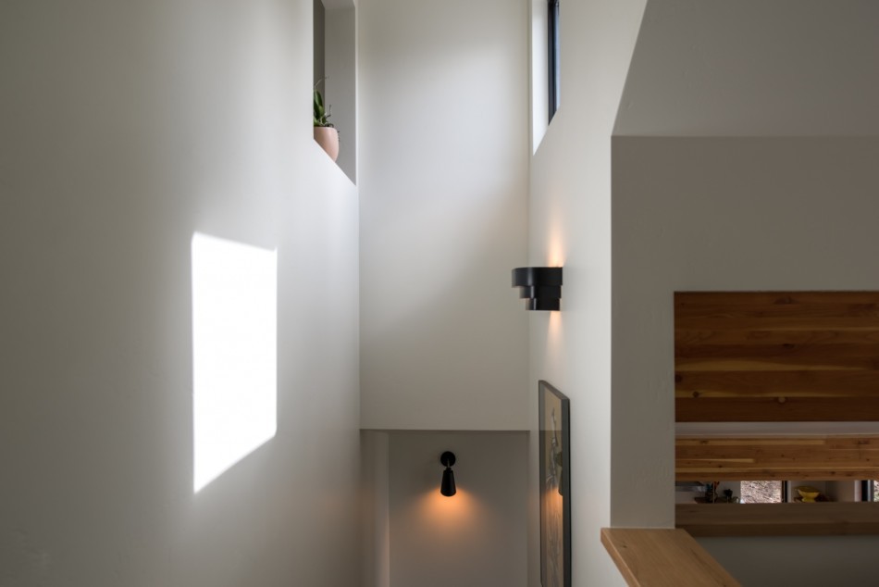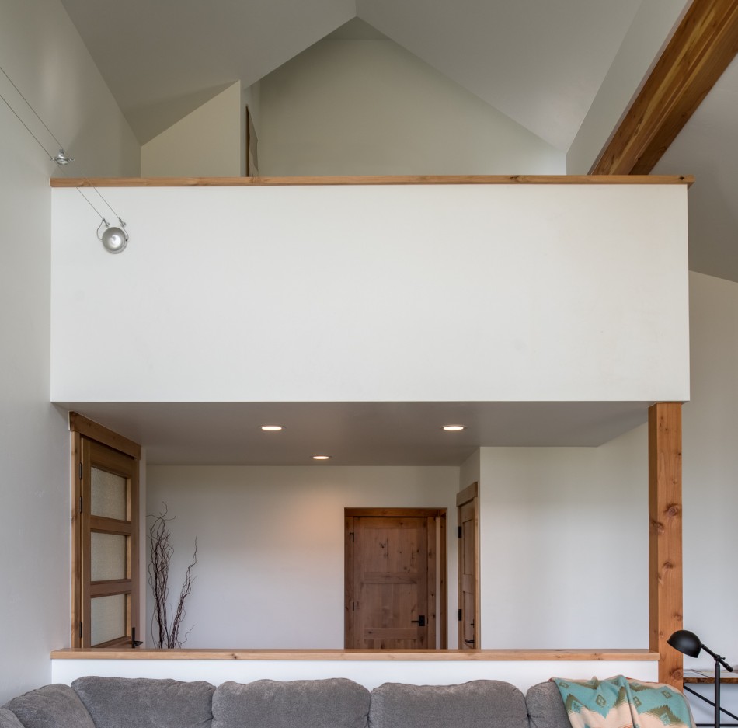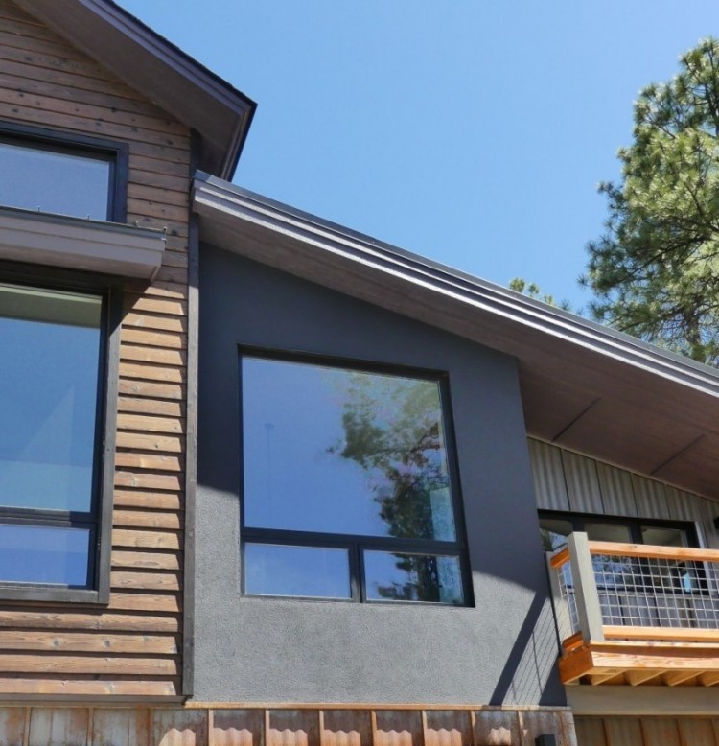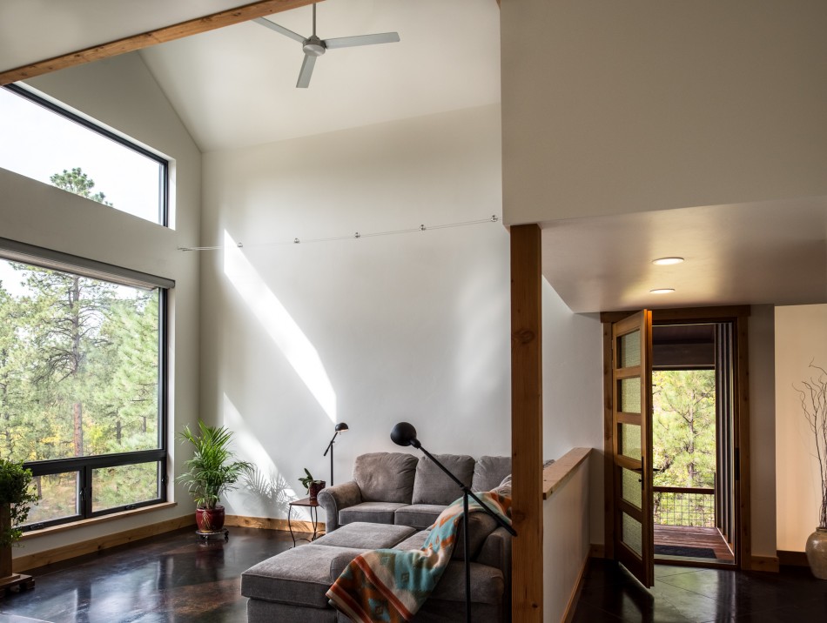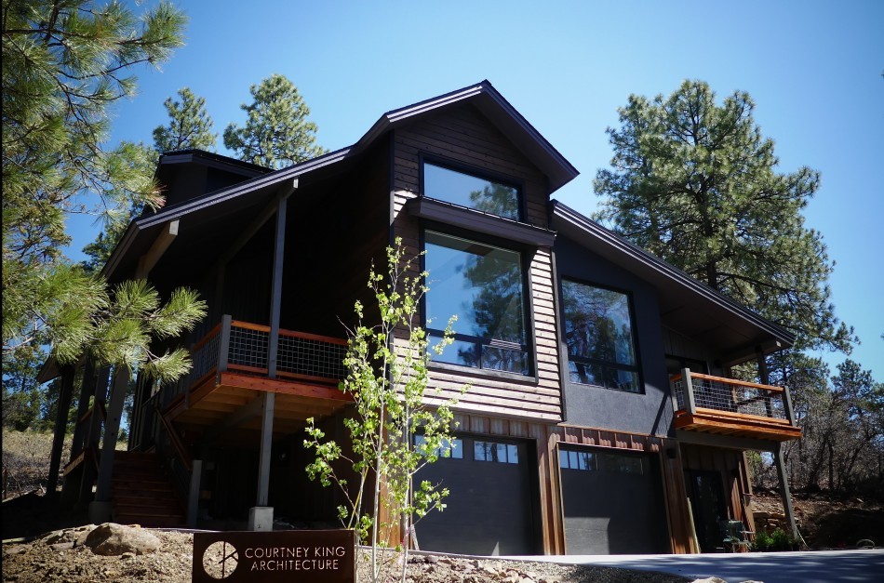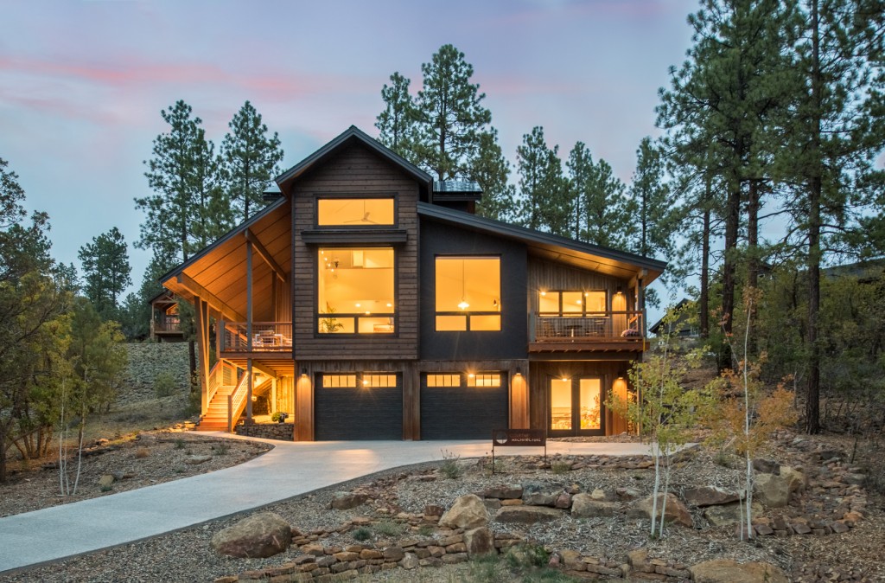
KIVI MAKI
DURANGO, COLORADO
Kivi Maki – meaning “stone hill” in Finnish – is a beautiful illustration of energy efficiency and resilient design.
. . .
As its name implies, it follows contours of the surrounding terrain as it steps down the hillside, reflecting commonalities in the landscape and mountains of Nordic regions with that of the Rocky Mountains.
This extremely efficient home in the esteemed neighborhood of Durango’s Edgemont Highlands, was commissioned with both passive house design and active solar design principles in mind. The 7.2 Kilowatt solar array produces enough power to cover the energy usage needed for the home’s heating, lighting, and cooking, as well as electric vehicle charging. Climate technology is infused throughout the home to ensure comfort.
Cascading roofs align with the sloping landscape, strategically oriented for active solar. The upper roof was raised high above most of the surrounding tall pines. A pillared loft and abundant windows illuminate the three levels of the home, creating an openness that evokes a Scandinavian ethos. Every space has windows on at least two sides, allowing light to breathe throughout the home, an example of the overall designs informed by the revered Christopher Alexander’s, ‘A Pattern Language’.
Japandi-influenced exterior materials including metal siding, metal standing seam roofing, stucco and shou sugi ban, a Japanese technique of charring wood, were all fittingly utilized. These fire-resistant materials provide resilience to wildfire, a strong concern in the area. The use of rocks from the site provided the contextual opportunity to create attractive and environmentally friendly gabion retaining walls.
Earning an impressive HERS Index Score of 8, Kivi Maki is nearly 100% more efficient than a typical home and is the local showcase for not only elegant design but also innovation.
