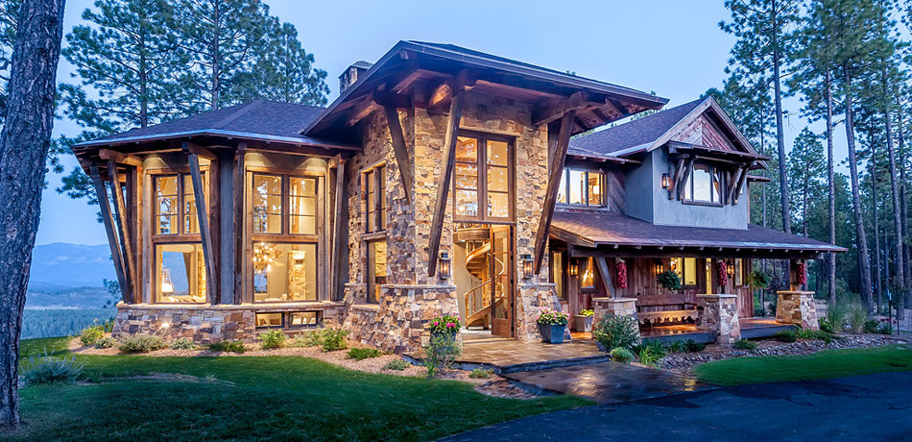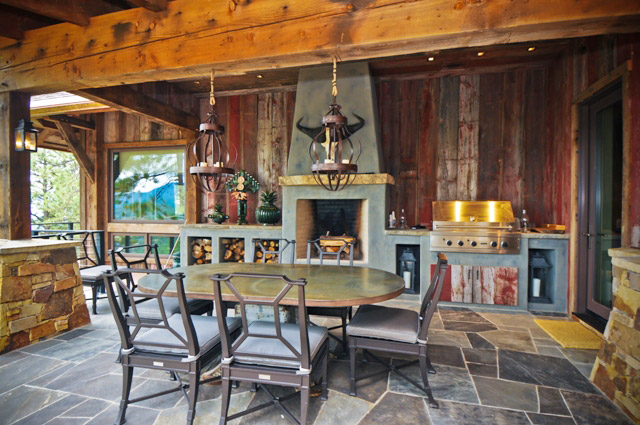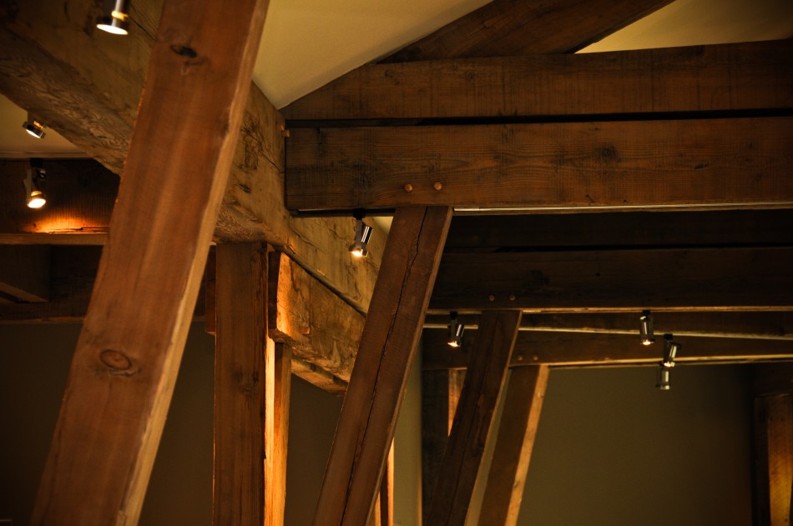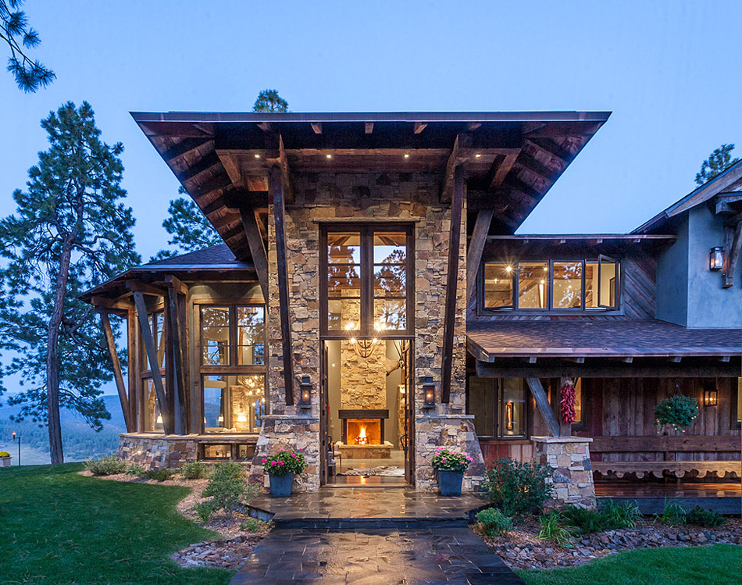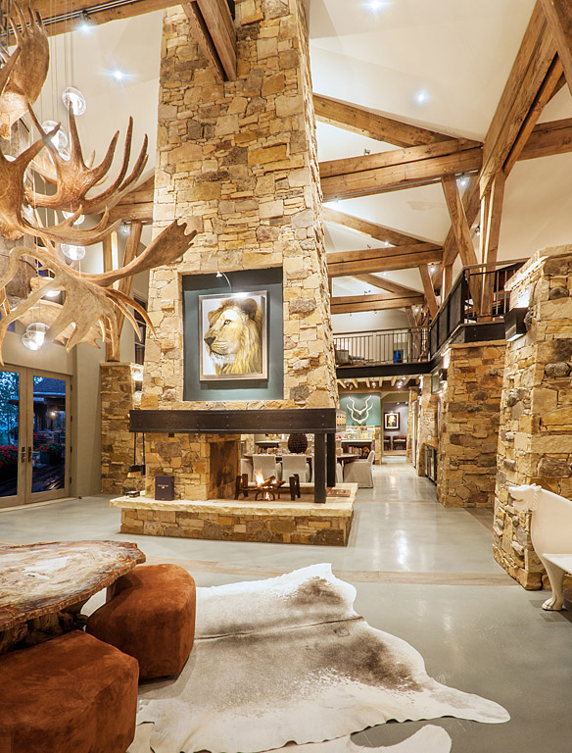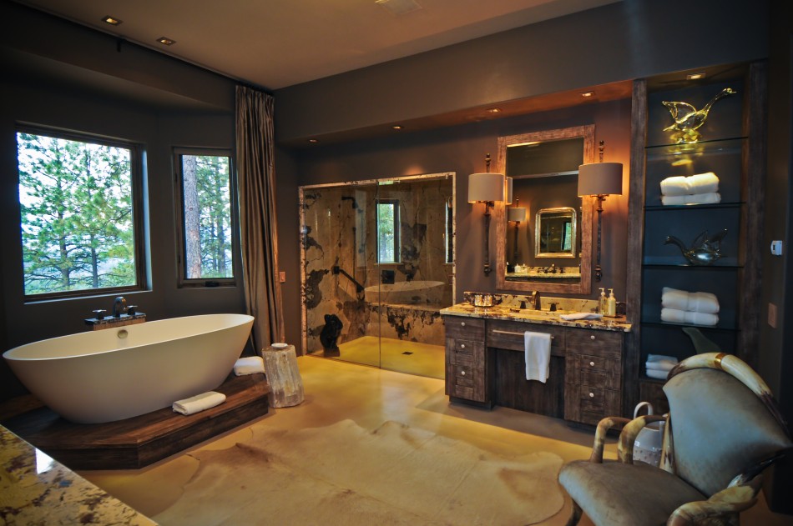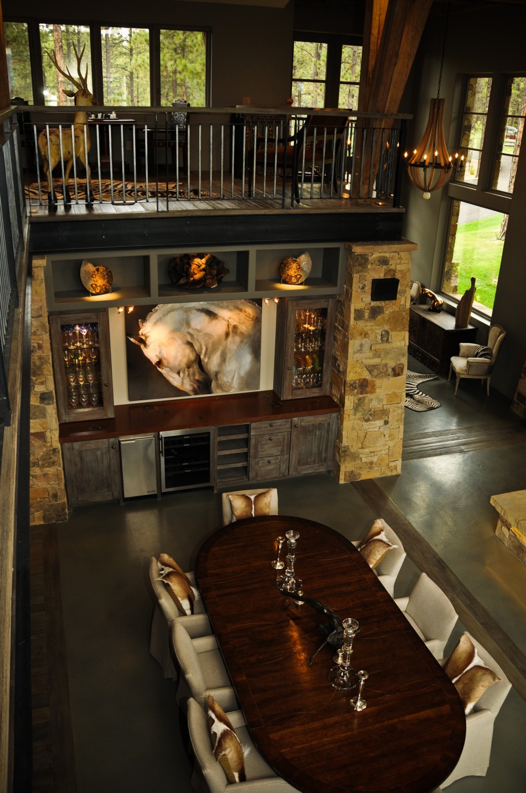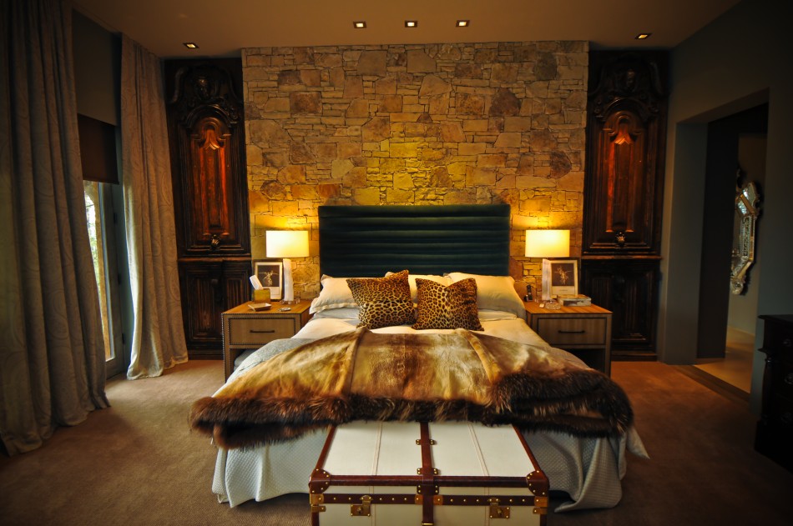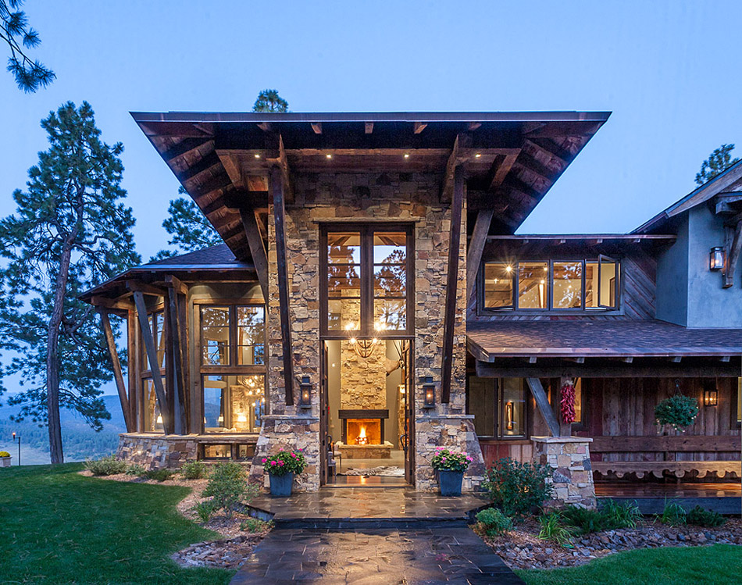
HIDDEN VALLEY
PAGOSA SPRINGS, COLORADO
Outside Pagosa Springs sits an elegant mountain refuge that Cowboys & Indians Magazine says, “heeds the call of the wild.”
. . .
This secluded 50-acre parcel was chosen by the client, an interior designer, for its ranching heritage and spectacular views overlooking the lake.
As project architect with R+A Architecture and Engineering, Courtney King worked with the owner to bring together an interior-as-canvas which seamlessly connects to the earthy, natural exterior and the surrounding Ponderosa-forested Hidden Valley.
“Clad in natural stone and supported by ancient timbers, the exterior walls feature huge panes of glass that frame the views.” The reclaimed timber trusses vault high ceilings, mingling with steel and stone. Anchoring the first floor living area is a stately three-sided stone fireplace extending to the ceiling. An antique spiral staircase, lovingly restored by the owner, playfully connects the two levels.
This beloved home is brought alive with wildlife trophies and natural motifs throughout and has inspired the nickname of “Serengeti House” amongst its guests. An expression of elevated design against the wild Coloradan landscape, “the project achieved its goal: to create a home with a seamless flow between the sophisticated interior and the forested valley beyond.”
Read more in Cowboys & Indians Magazine: Safari Style
