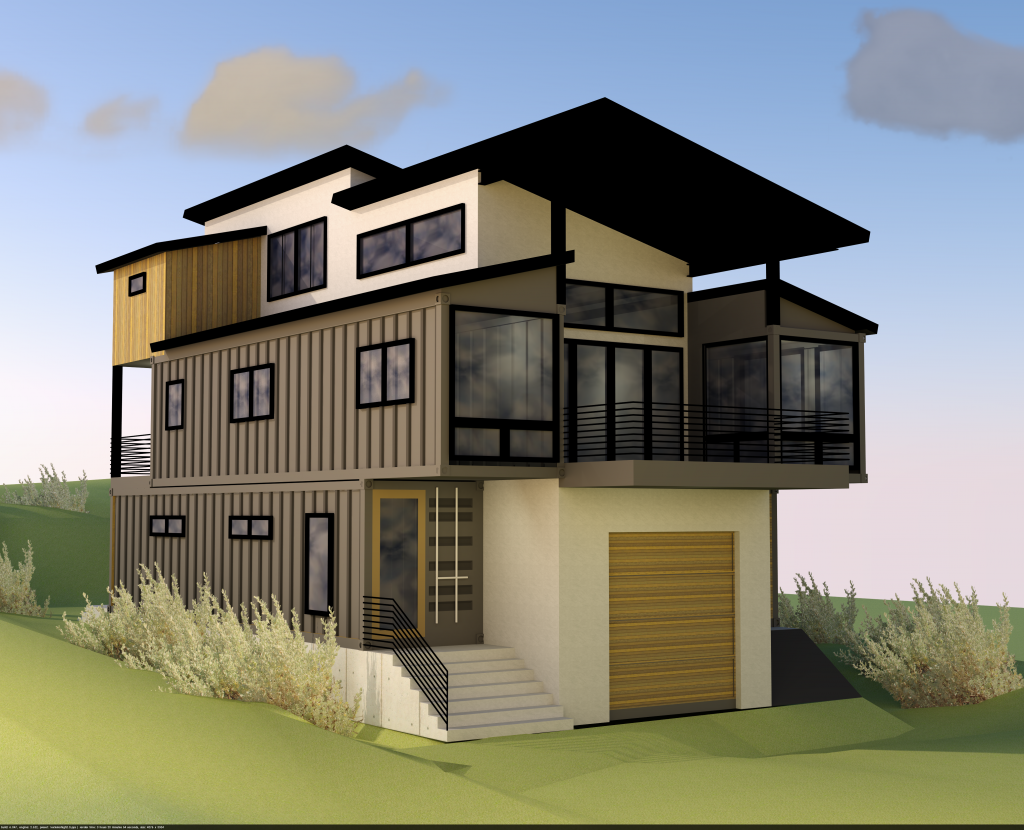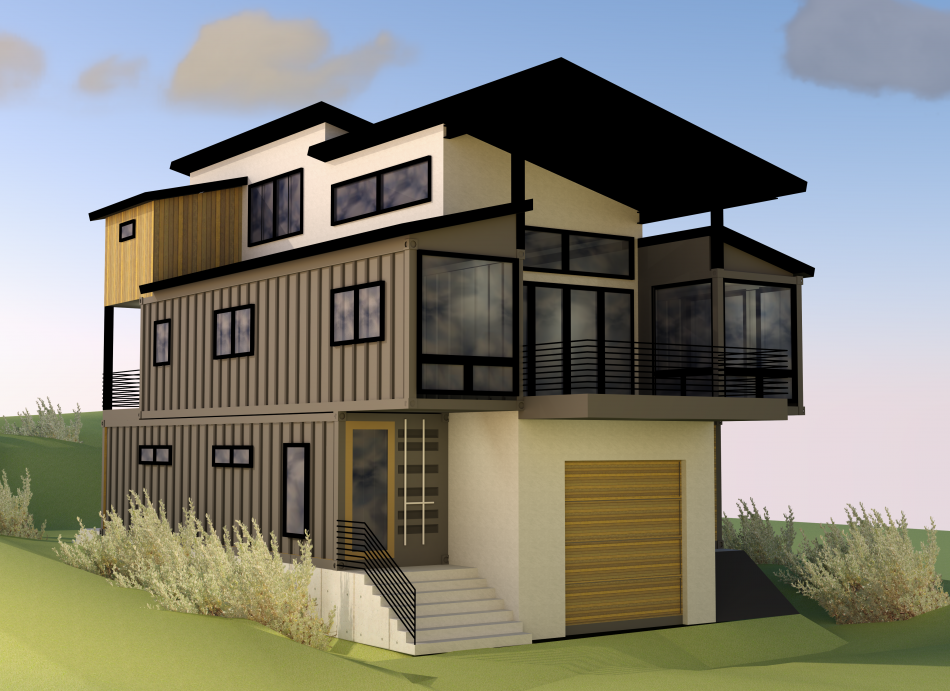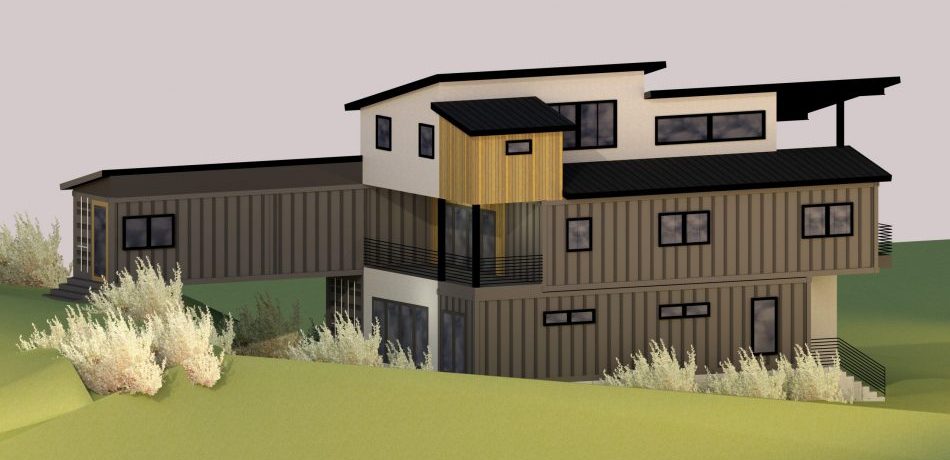
STAGGERED CONTAINER HOUSE
PAGOSA SPRINGS, COLORADO
Located in Downtown Pagosa Springs, this innovative multi-level residence breathes
new life into 20- and 40-foot shipping containers.
. . .
Embracing sustainability and alternative living, the upcycled steel intermodal containers serve as the framework for an open living space that redefines modern architecture. Built with durability in mind, the repurposed living modules not only reduce construction waste but also further innovate sustainable building practices by reducing the embodied energy associated with producing new construction materials, contributing to a lower overall carbon footprint.
The bold architectural element of a 40-foot container, spanning from the street to the living space, adds aesthetic appeal while showcasing the adaptability of container construction. This container bridge also forms a courtyard within the backyard, creating a more private outdoor extension of the living space.
In addition to the main living quarters, this custom residence offers a convenient lower-level Accessory Dwelling Unit (ADU). This residence and the ADU embody principles of adaptive reuse, maximizing the utility of existing structures while minimizing environmental impact.
Overall, this custom container home in Downtown Pagosa Springs exemplifies the synergy between sustainability, innovation, and alternative living. Ultimately it showcases the endless possibilities of adaptive reuse that can inspire and enrich the lives of its inhabitants.

