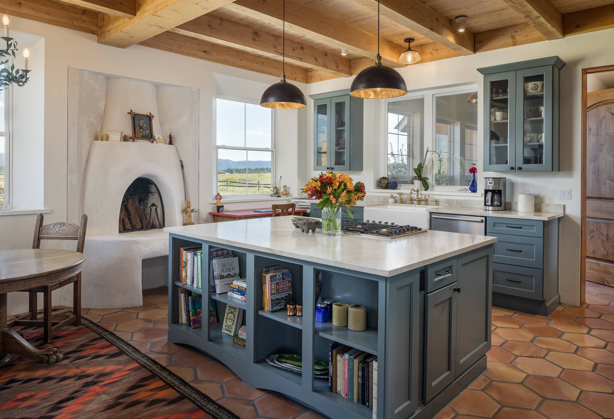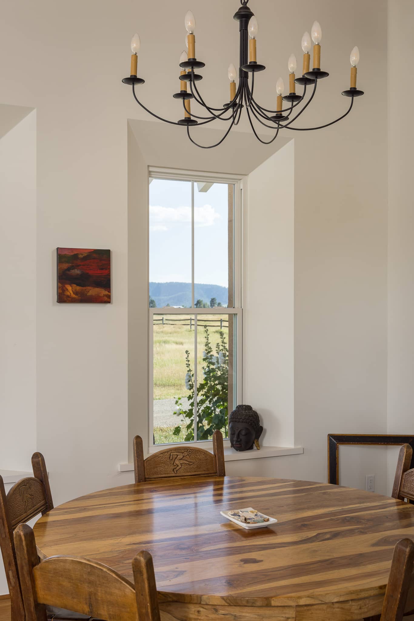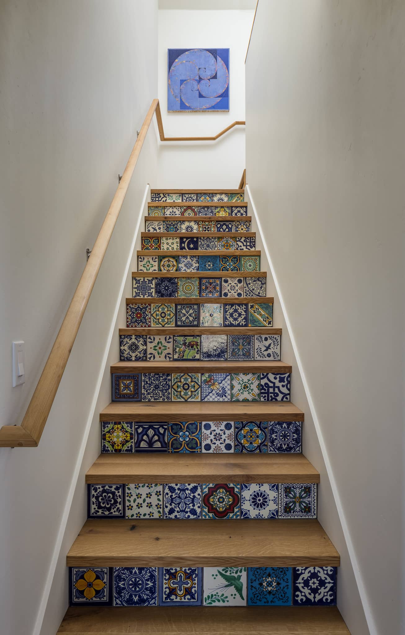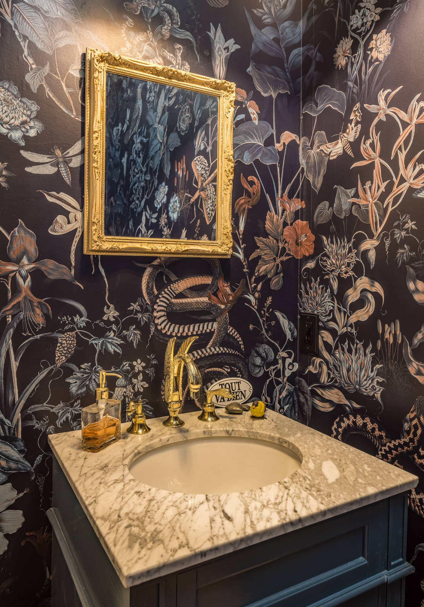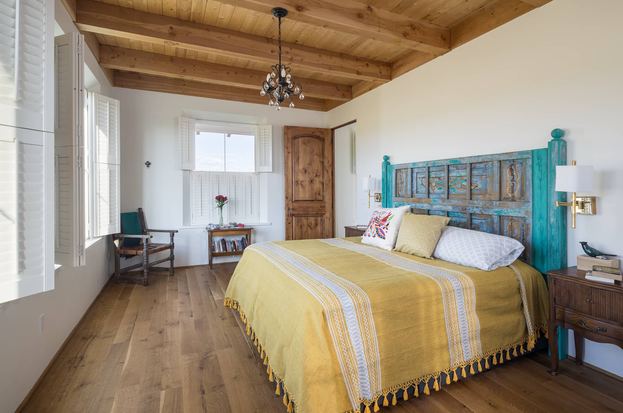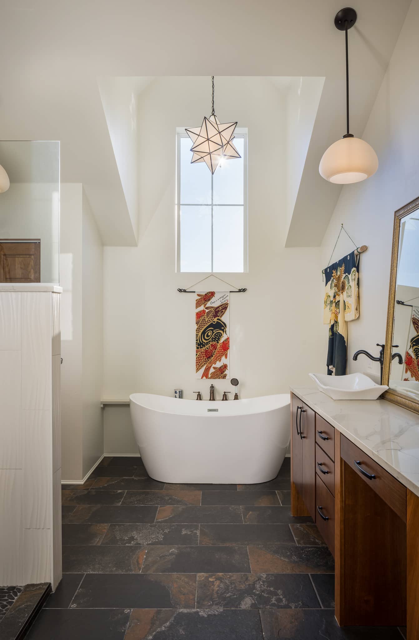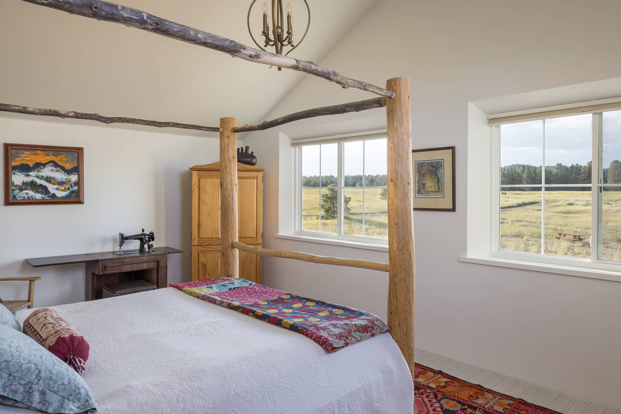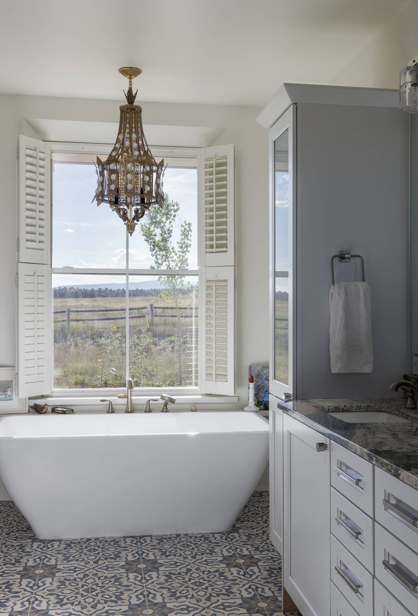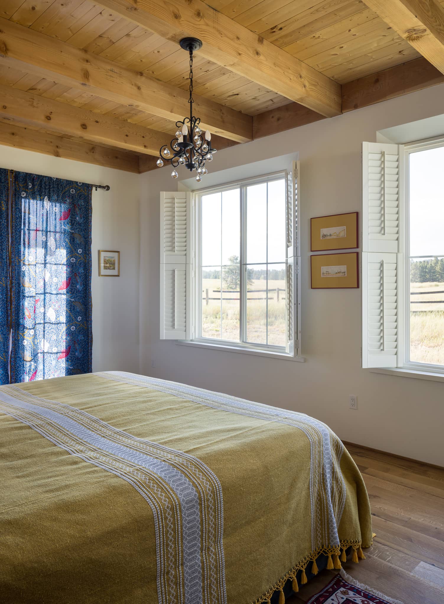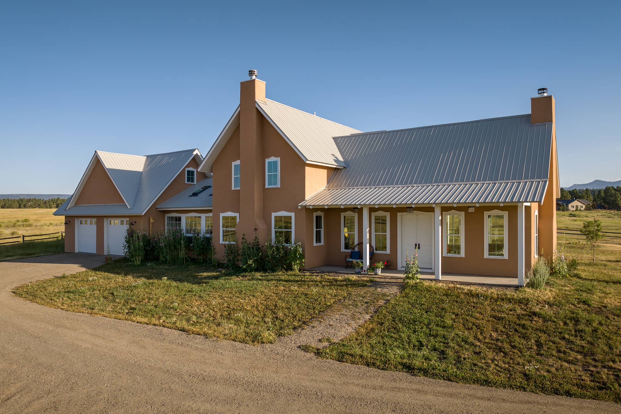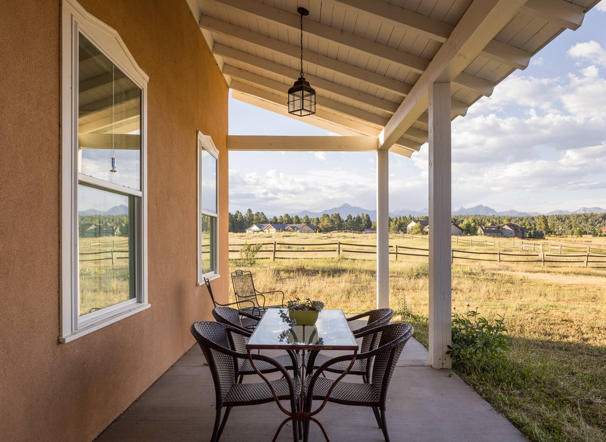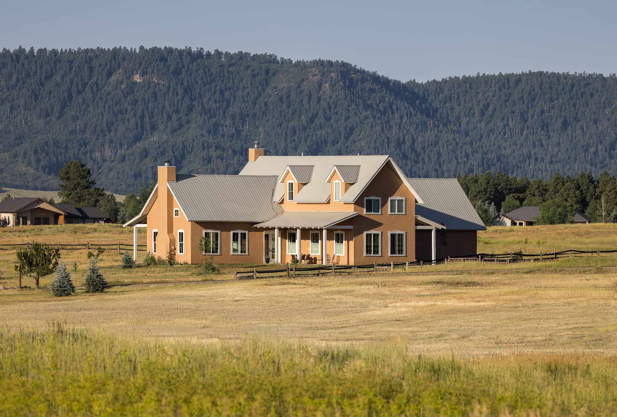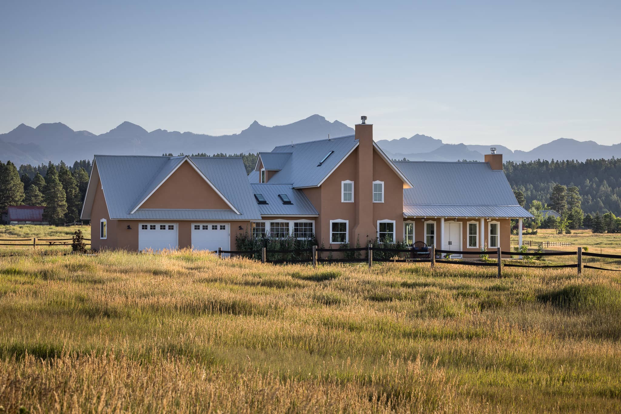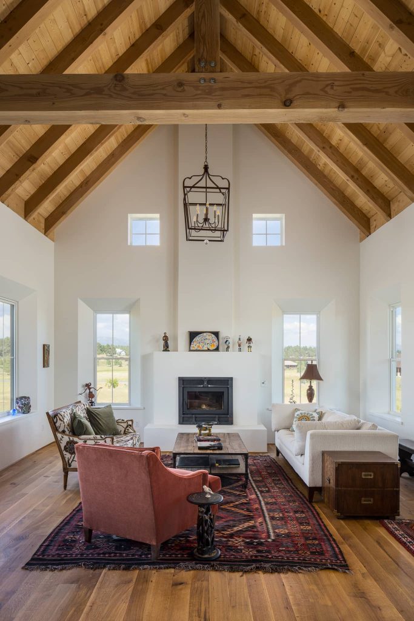
RANCH TERRITORIAL
PAGOSA SPRINGS, COLORADO
Drawing inspiration from Southwest Territorial influences, this custom residence has a clean yet rustic simplicity that pays homage to its surrounding roots, where Southern Colorado and Northern New Mexico meet.
. . .
Distinctive features are evident throughout. Straight corners and edges, typical of this style, replace the rounded features commonly found in New Mexican architecture. White wood posts frame public and private portales, gracing the territorial-style porches, while traditional New Mexican stucco colors blend harmoniously with the natural landscape.
Inside, the home fuses traditional nuances with contemporary elements. Interior features include a kiva kitchen fireplace, thicker walls for deeply beveled window surrounds, exposed wooden beams, and traditional Mexican Saltillo tiles. A strategically placed sunroom connects indoor and outdoor spaces and links the carriage house-inspired garage to the main house. The integration of dormers for additional light, vibrant tile accents, energy-efficient radiant floors, and a private upper-level guest suite, creatively offer practicality and comfort. The primary bedroom is conveniently located on the main level and its bathroom features a freestanding tub, serenely centered at a window with private views.
Commissioned by a Santa Fe artist and a Pagosa Springs native, this home actualizes authentic Southwestern Territorial style paired with modern amenities, creating a timeless sanctuary that reflects the spirit of its artist owners.
