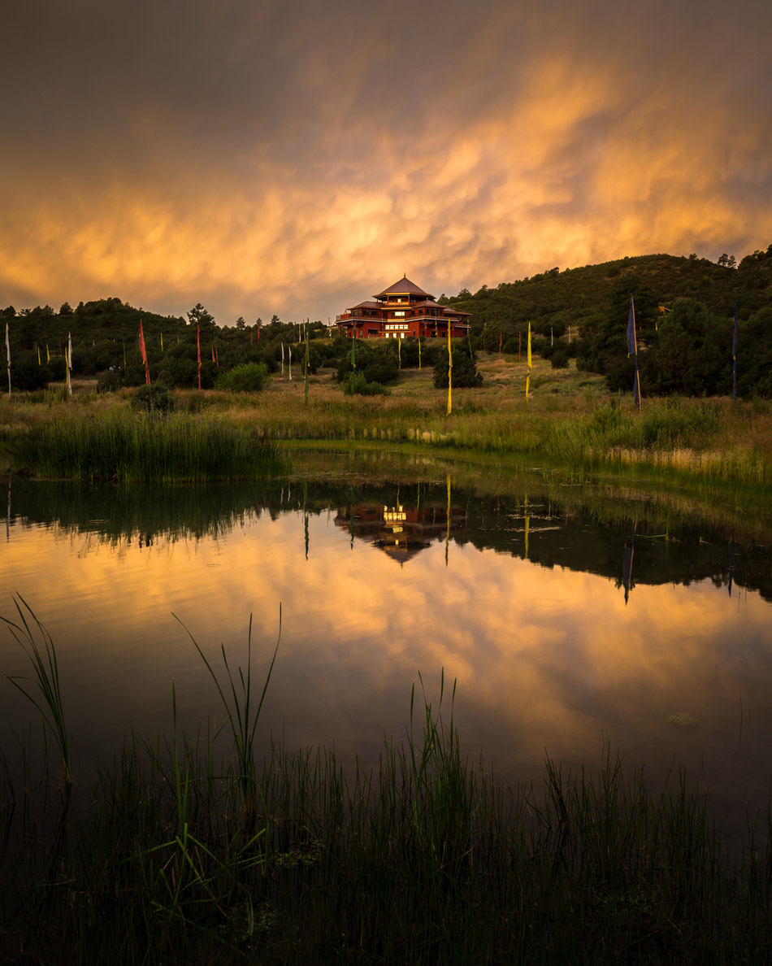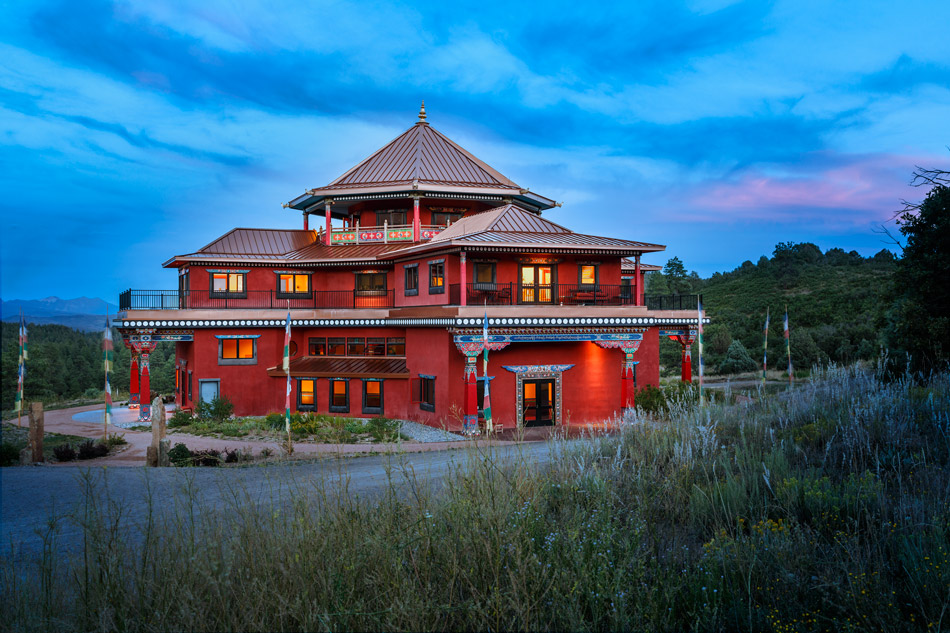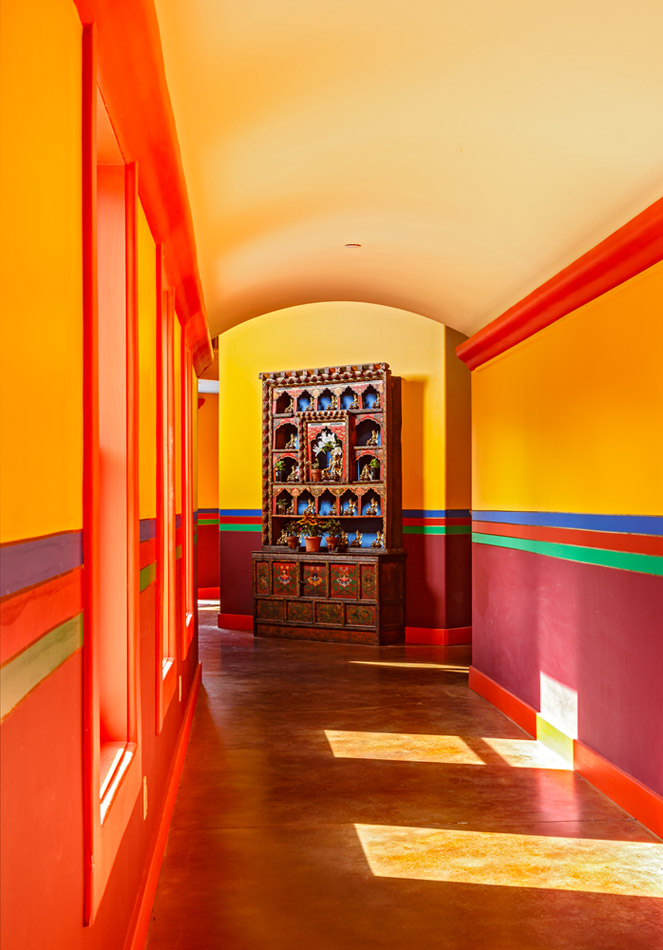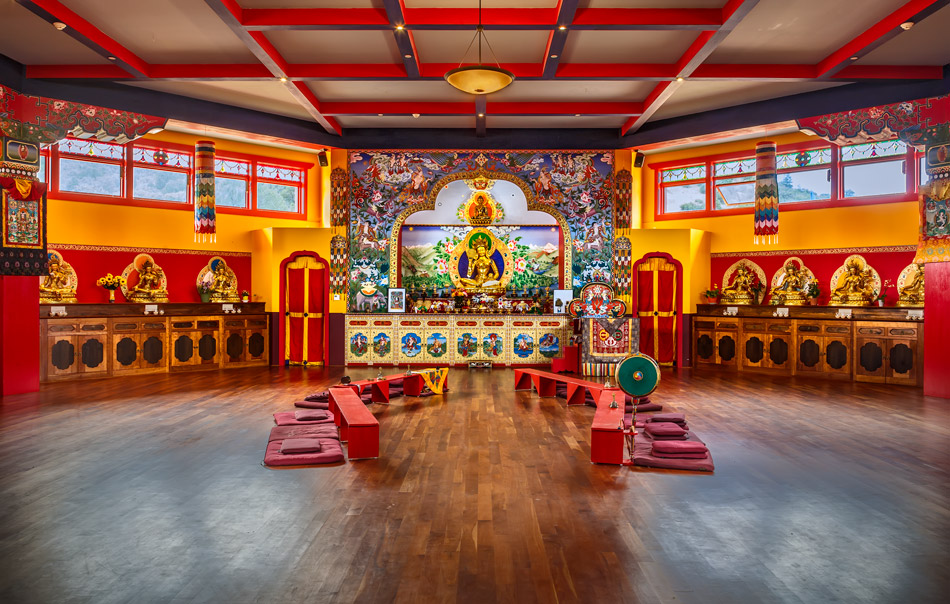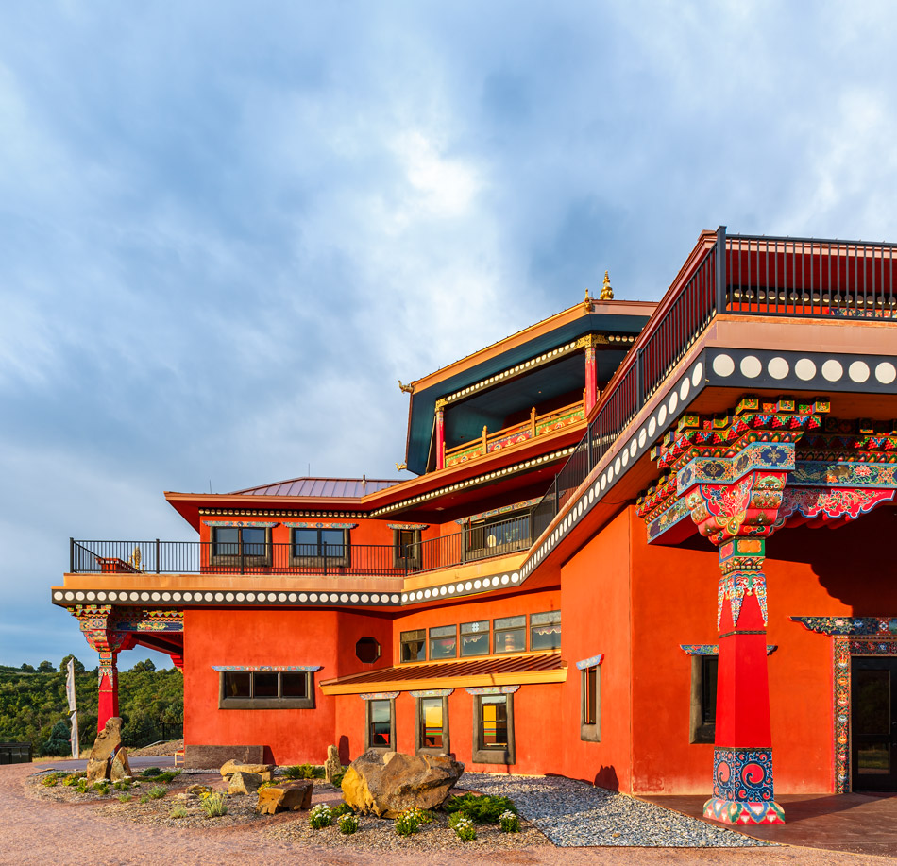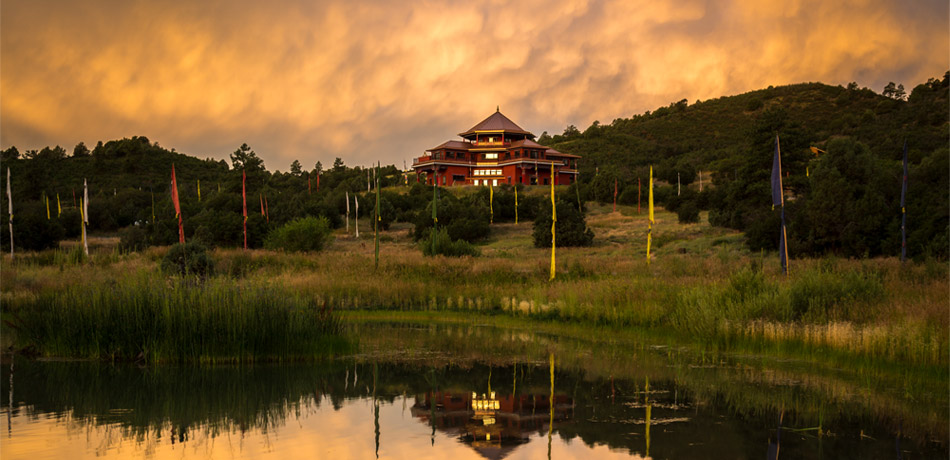
TARA TEMPLE
PAGOSA SPRINGS, COLORADO
Envisioned by Lama Tsultrim Allione, founder of Tara Mandala Retreat Center, the 12,000 square-foot main temple is an extraordinary example of the cohesion of traditional Tibetan architecture, contemporary design, and exemplary Buddhist art.
. . .
As project architect while with R+A Architecture and Engineering, Courtney worked intimately with Lama Tsultrim Allione and her husband, the late Dave Petit, to create this jewel-like temple worthy of pilgrimage. She also collaborated extensively with Tibetan painters, Bhutanese wood carvers, and many Western artists to accurately and respectfully build the temple over the course of it’s two-year construction.
The eight-sided temple design is a beacon of sacred artistry within its 700 acres of pristine natural mountain environment. Elements of flowing water, serene gardens, and the dynamic 360 degree panoramic views surround the stunning structure and enhance the meditative and contemplative nature of the temple. Aptly named the Tara Temple after the protectress of navigation and earthly travel as well as of spiritual travel along the path to enlightenment, it is the formative centerpiece of the vision that is the Tara Mandala Buddhist Retreat Center.
The architecture and design of Tara Temple is deeply rooted in Tibetan Buddhist tradition and symbolism. Multiple tiers of pagoda-style roofs make up the three-story temple, characteristic of Tibetan Buddhist architecture. Adorning the roof are traditional decorative elements, many of which feature vibrant colors that symbolize different aspects of Buddhist teachings. The symbolism depicted in each of the structures’ three levels incorporates intricate and meaningful mandala designs, geometric patterns symbolizing the universe in Buddhist cosmology.
Tara Temple represents a vast fusion of spiritual symbolism, artistic expression, and reverence for Tibetan Buddhist traditions, creating a well thought out synthesis of sacred spaces that has gained recognition from across the world.
