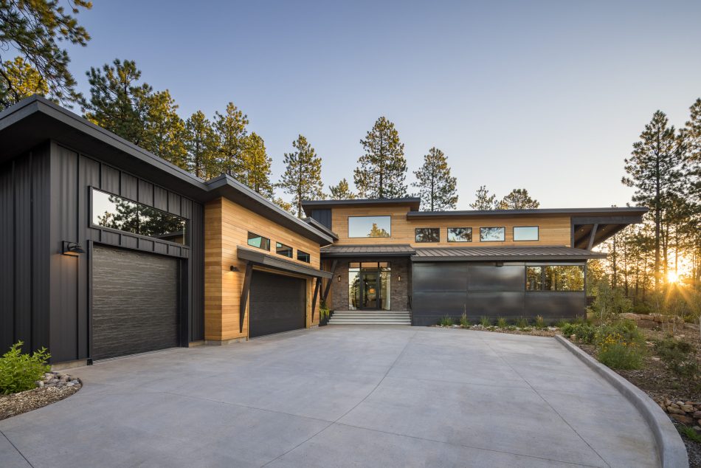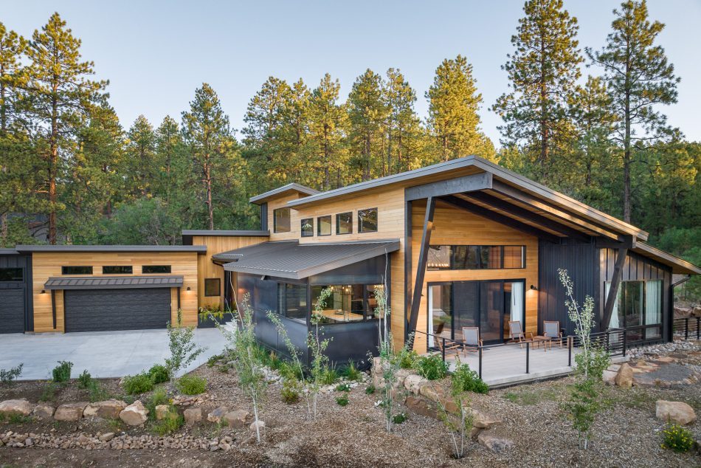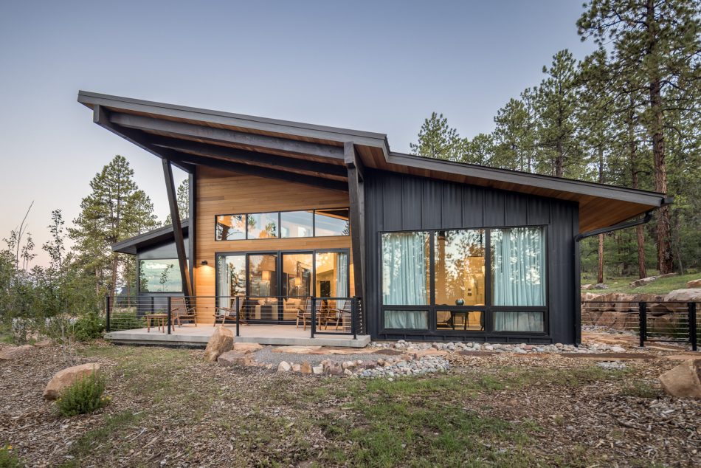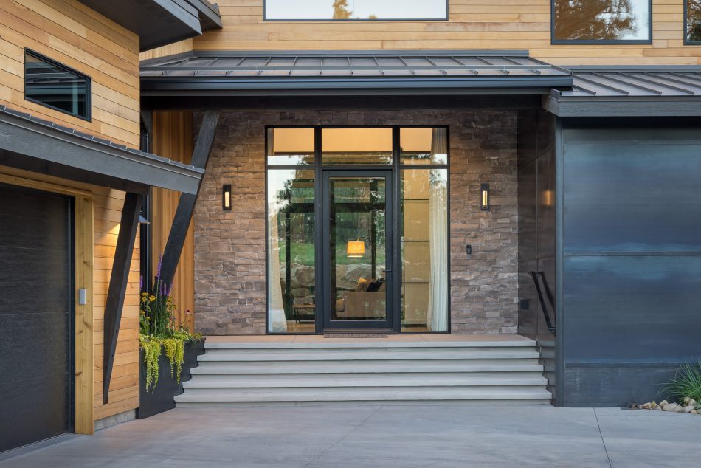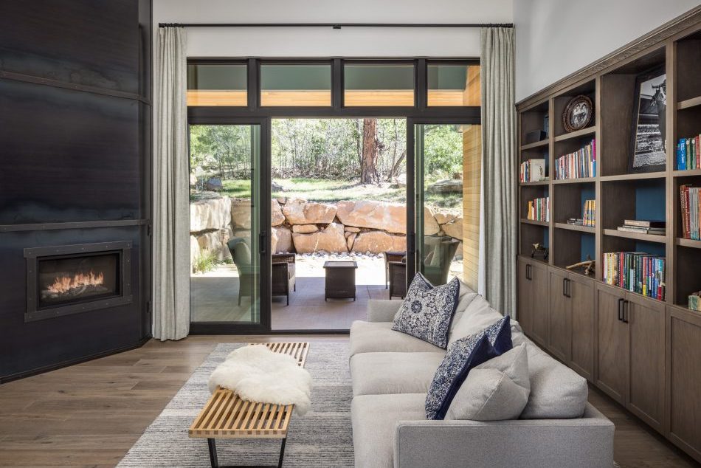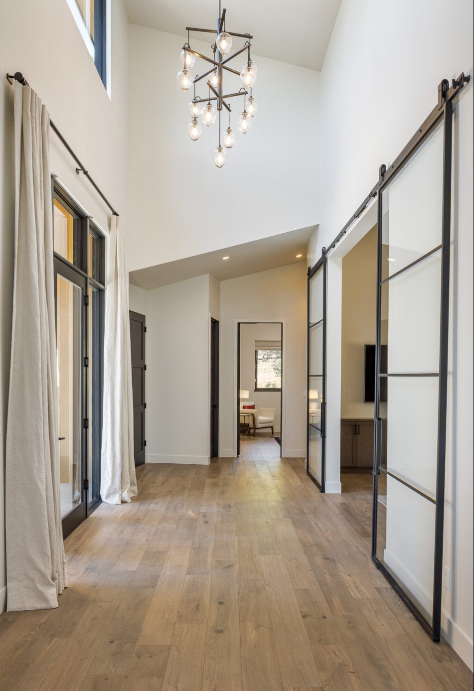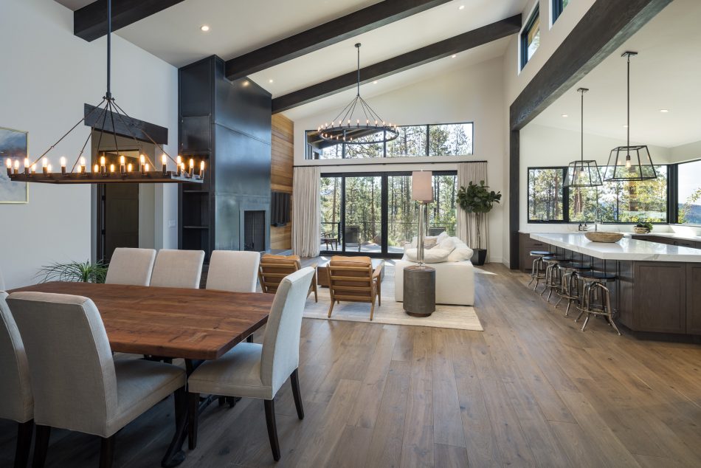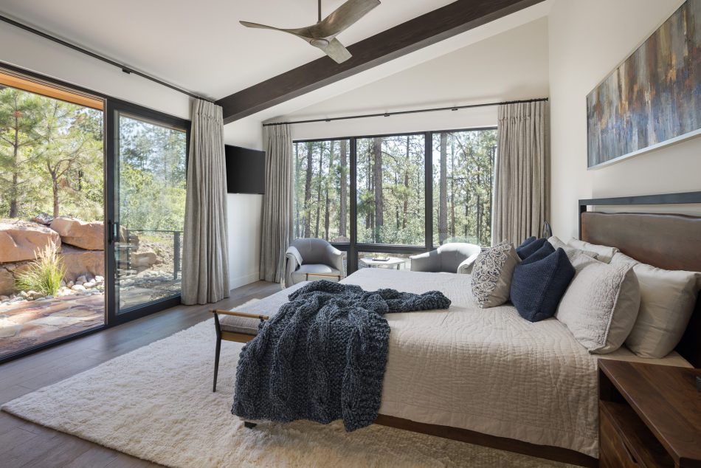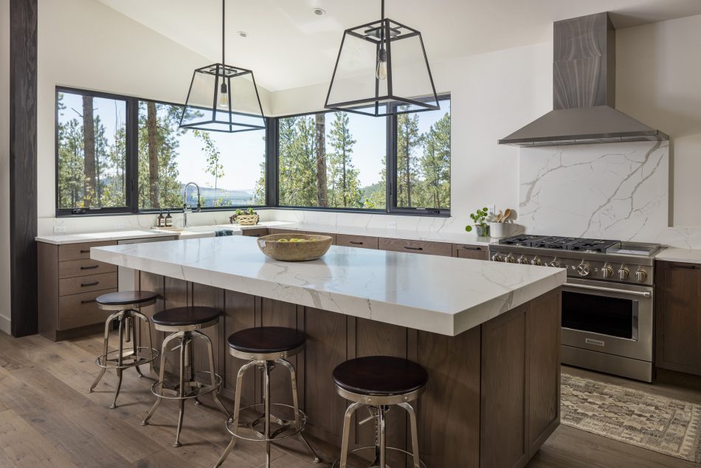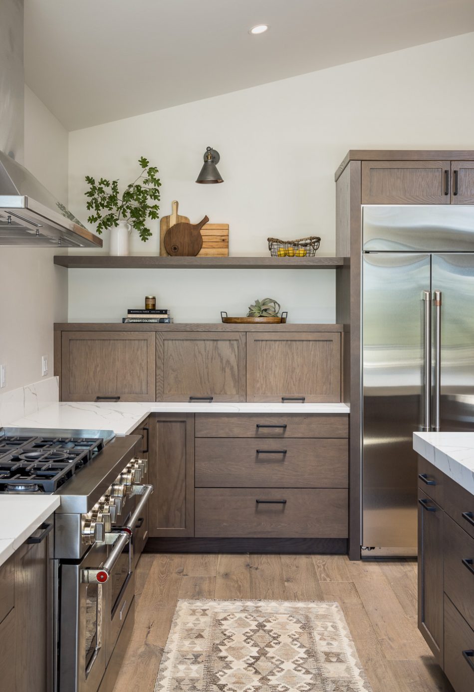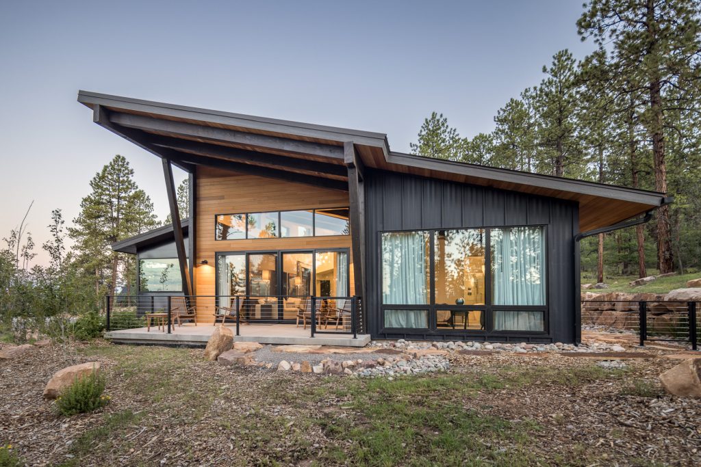
TIMBERS INCLINE
DURANGO, COLORADO
Timbers Incline is a custom mountain modern home in Durango, Colorado, featuring
premium materials in every aspect of the design.
. . .
A sophisticated blend of tone and
texture, the exterior includes clear grain cedar wood, stone accents, and steel Ultra
Batten siding. Within the open floor planned residence are oak hardwood floors,
exposed beams, and hot rolled steel, offering a unified blend of contemporary design
with natural elements.
This residence includes a serene primary suite, separate guest wing, and multiple
patios designed for both privacy and connection to the outdoors. The expansive living
room patio sliding glass door, corner kitchen window, and ample clerestory windows
flood the interior with natural light and provide impressive views of the surrounding
landscape. A large kitchen island and walk-in pantry allow for openness to living and
dining. Floating shelves and an appliance hide-away offer a modern alternative to upper
cabinets and provide a more spacious and uninterrupted living space.
Nestled among tall trees, Timbers Incline eludes refined mountain living amidst the
rugged beauty of Durango’s Edgemont Highlands.
